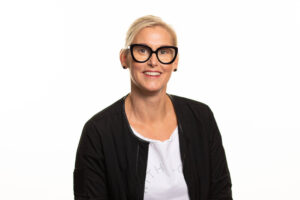Majime (2026)
Archive for the ‘Spaces & Services’ Category
Majime (2026)
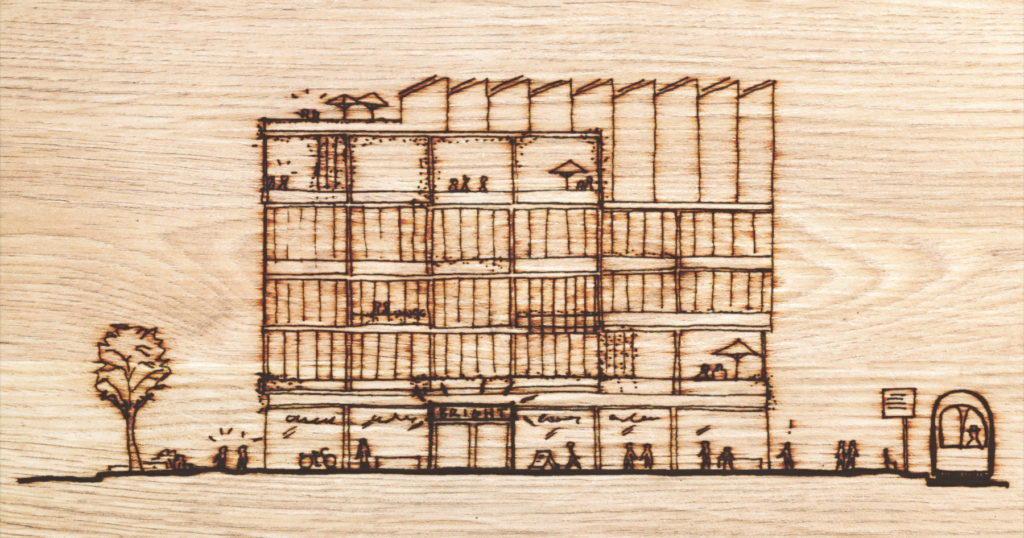
Majime – Exceptional Lab and Office Space in Science Village
Skanska is proud to offer exceptional lab and office space in the heart of Lund’s thriving Science Village. This prime location, 1 minute walk from the tram stop ESS, is ideal for life science and material science companies seeking between 300-7000 square meters of cutting-edge facilities.
Science Village is a dynamic hub of innovation, research, and collaboration. Situated adjacent to ESS, CMU and the MAX IV Laboratory, this campus provides unparalleled access to world-class scientific resources and Lund’s vibrant community of industry leaders in life science, IoT and food.
The neighbouring building Space is home to Oatlys Global innovation Hub and across the street, in the Loop, you’ll eat lunch side by side with staff from both Camurus, a fast-growing research based pharmaceutical company and LINXS – Institute of advanced Neutron and X-ray Science.
The available, and highly cutomizable, spaces in Majime can accomodate state-of-the-art laboratories, flexible office configurations, and modern amenities designed to support your company’s growth and success. Enjoy the benefits of a collaborative ecosystem, convenient access to public transportation as well as big parks.
Skanska’s commitment to sustainability is evident throughout the building design, with energy-efficient systems and a focus on environmental responsibility. This is an opportunity to establish your business in a prestigious, future-oriented setting that will foster innovation, and elevate your brand for talent and client alike.
Contact Skanska today to schedule a meeting and discover how Skanska can help your innovation company thrive in Science Village.
(this text was created with the help of AI, with human adjustments and approval.)
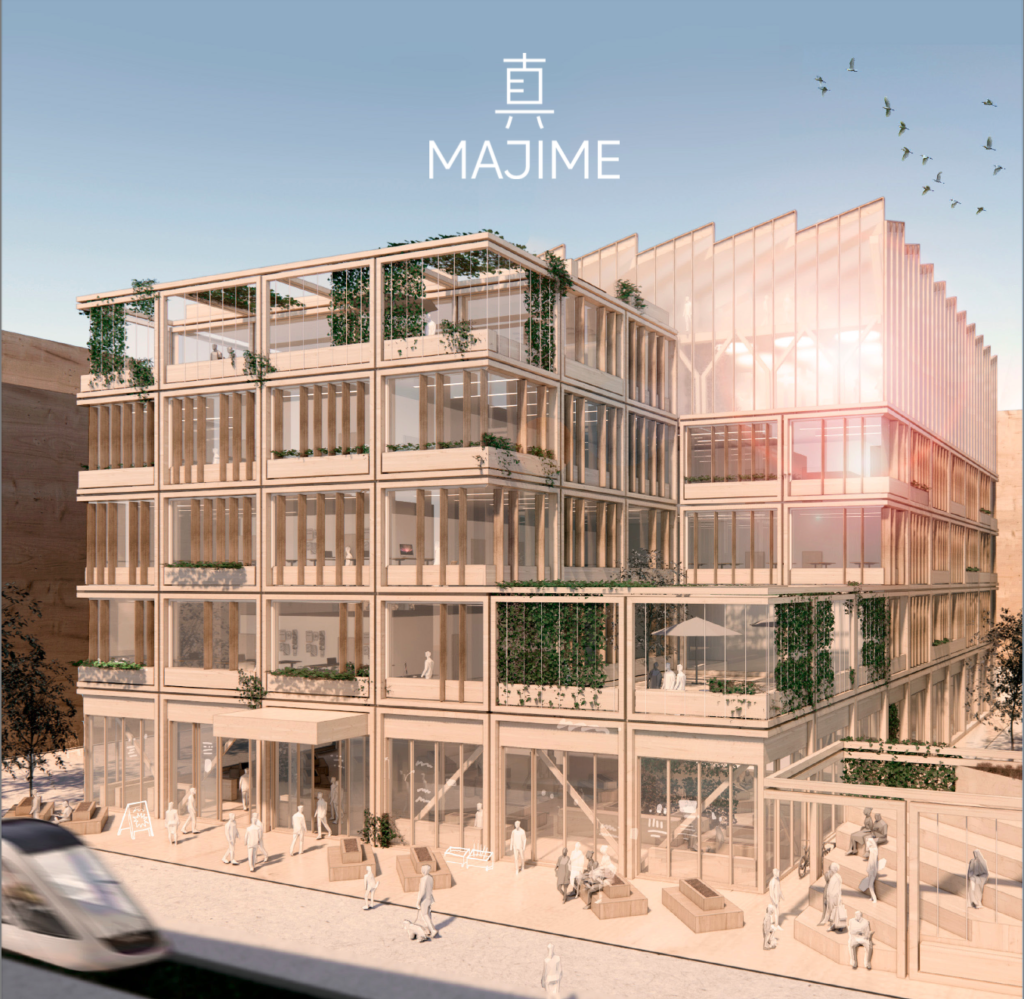
Contact
Majime is in planning and still highly customizable to your lab, office and support needs. Contact Skanska today for a meeting. Download the building promotion folder below.
Eva Zdolsek
+46 70 830 71 96
SPEKTRA

SPEKTRA – The Active Office
Wihlborgs is currently planning their second project in Science Village – Spektra. Because of the character and qualities of the district there is a natural focus on innovation, research and development. Spektra will be an active building for meetings, with an indoor environment that seamlessly merge with the outdoor. A shared roof terrace and several balconies are conducive to working outdoors and getting fresh air during the working day.
Contact and plans
There is still available space in the building. Download the interior plans here. For more information contact Daniel or Louise.
Acquire building rights

Building rights in Science Village
Science Village will become an international science hub that attracts scientists, business, and employees that share the values of openness, cooperation, and progression in order to seek knowledge and find sustainable solutions for the future. By creating an ecosystem with a good mix of students, scientists, business, and innovation, Science Village will become even more attractive for the right type of companies, researchers, and university faculties. All available building rights in the area are owned by the company Science Village Scandinavia AB (SVS AB).
Download the area masterplan here.

How to acquire building rights
If you are a developer that share our values and are interested in buying land, the formal process starts by sending a letter of interest/notice to . This email starts the process of determining if your property vision is a good fit for Science Village. The below steps are an outline of how property sales are done in Science Village.
- Property developers: sends first email here
- SVS AB: response and initial eligibility assessment
- Property developers: Formal letter of interest
- SVS AB: Formal eligibility assessment
- Both: Contractual agreement incl. timeline
- Both: Sale
Note that all steps are dependent on positive evaluation of the previous step.
Möllegården – The Conference Space

Möllegården – The Conference space
Möllegården is the perfect location for a smaller workshop or a team meeting, with the choice of two conference rooms – and it’s available today! The large conference room has capacity for up to 30 people when using a cinema-style seating arrangement, while the small conference room is suitable for smaller meetings of up to 10 attendees. Wi-Fi, a screen for presentations are included in the conferens space. There is also a boules game for recreation during breaks.
Möllegården is located in the Science Village district in north-east Lund, in between the two world-leading MAX IV and ESS research facilities. Möllegården provides an inspiring setting with a wonderful garden and outdoor patio, and with fantastic views over Kunskapsparken and the old post mill which dates from the 1640s. The new tramway brings everything closer and means that it now only takes 14 minutes to reach Möllegården from Lund Central Station, with a tram stop just a few metres from the conference centre
Illustration of the space and its layout here.
Address: Odarslövs mölla 274, 22484 LUND. Coord: lat 55.730548, lon 13.244641
For information and booking:
Laila Olsson ( +46 722 10 16 46 / )
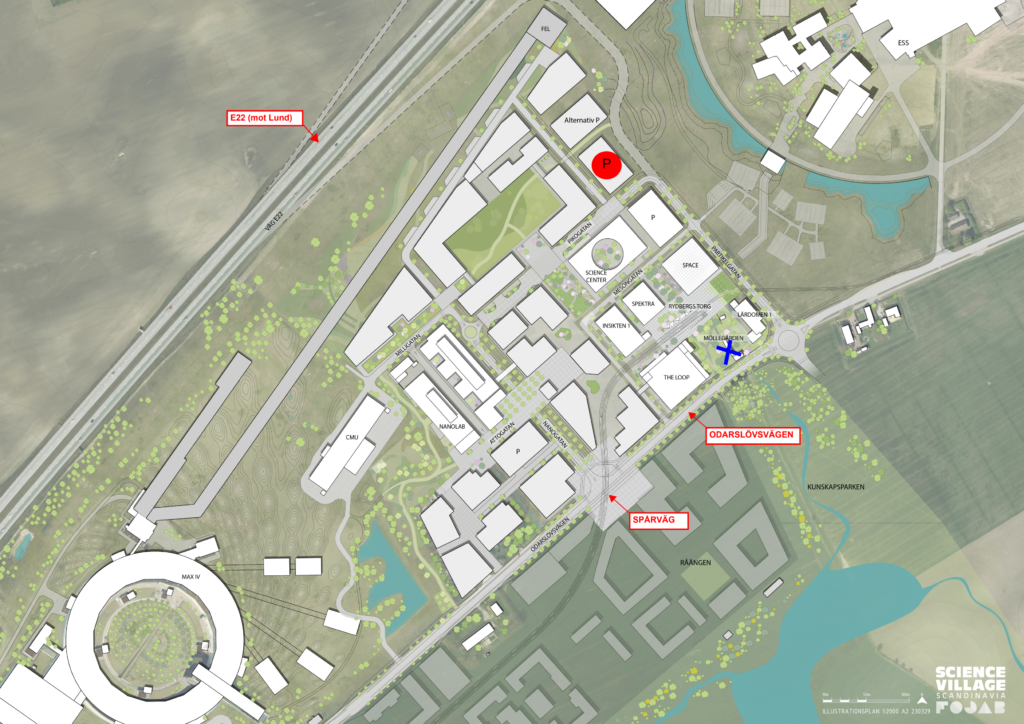
Level Two in the Loop

Level Two – Connecting Science + Business!
Welcome to Level Two – Altitude Meetings new ground-breaking meeting and conference facilities in Lund! Located inside The Loop, there will be professionally designed conference rooms, top class co-working spaces, opportunities to work with proven methods for collaboration, and a network that lets you connect science and business – for real.
When The Loop opens in 2024, Altitude Meetings will operate Level Two – 1,500 square meters of meeting space. The Loop will be their third venue – they already run the highly appreciated conference center STUDIO Meetingpoint in Malmö and Stadshallen in Lund.
Level Two consists of several large conference rooms and 90 co-working seats. Altitude Meetings are re-thinking a lot of things and always testing new ways to do things. For example: 10 of the 90 co-working places will be free of charge. People will pay with their knowledge instead of money. Why? Because Altitude Meetings believes this will support the collaboration culture.
At Level Two you will be able to be part of the Collaboration Arena. This is where solutions to present and future challenges will be processed. Altitude Meetings unique methodology, The Bridge Method, will be used for finding solutions to future challenges. The Collaboration Arena is a place for unexpected and cross border partnerships emancipating from a common interest or value.
Read more about Level Two here

Altitude Meetings – meeting facilitator at Level two in The Loop
At Level Two, Altitude Meetings will offer co-working spaces, meeting rooms and a specially designed Collaboration Arena, to help companies and organizations to solve future challenges. With Science Village Hall on the ground floor, it will make it possible for The Loop to work with big conferences as well as art and music.
The Loop will be their third venue – Altitude Meetings already runs the highly appreciated conference center STUDIO Meetingpoint in Malmö and Stadshallen in Lund.
Altitude believes that meetings are the greatest tool to achieve meaningful events that make a difference. They have a strong community engagement and a number of collaborations within sustainability and democracy. They offer top class meeting service – helping you reach your goals. Altitude Meetings offer workshops, conferences, digital meetings as well as content planning and marketing for your events. And not to forget – the best food and fika you will ever get!
Contact My Koskinen for more information about co-working, exciting collaborations and conference spaces. Read more about Altitude Meetings and their ongoing projects at www.altitudemeetings.se.
SPACE (2023)
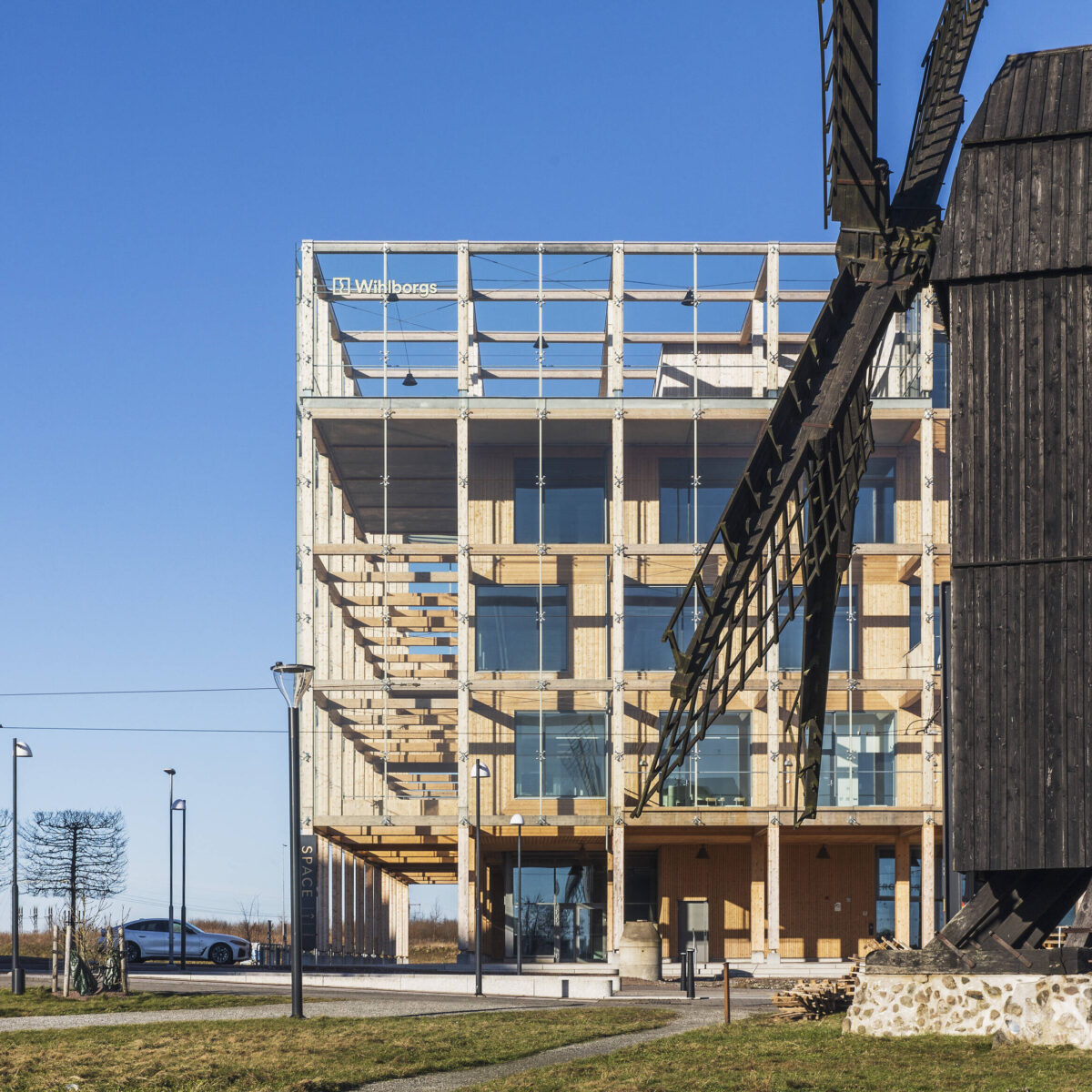
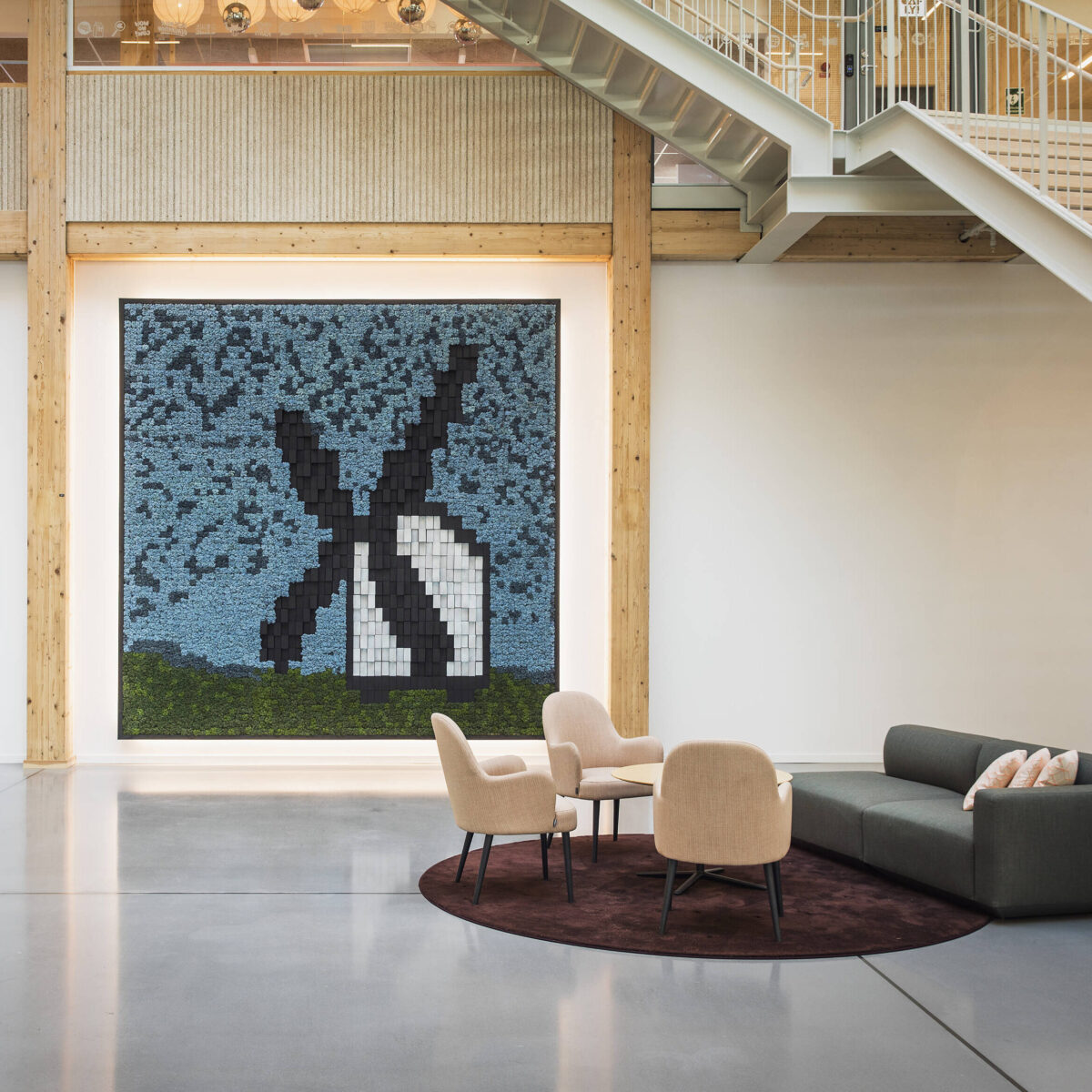
An iconic building and innovation hub
Offices and labs available.
At the very heart of Science Village you will find Space. The Scandinavian-style wooden building is a natural focal point for residents and visitors in the area.
Space (official site) offers an exciting mix of office and lab activities. Renting an office here means a prime location 20 steps from the tram, right in the center of the village.
Today, the building is complete and ready to host some of the world’s top researchers and businesses. On the ground floor, there is space for a restaurant with outdoor seating and in the square outside there are plans to create outdoor workspaces. The centerpiece of the building is the courtyard, which greets you with natural light and customized art as you enter. There is also a rooftop terrace that gives visitors and staff a bit of a wow factor. Some of the office spaces even have their own private balconies with views of the Scanian fields. Also, you’ll be sharing the house with Oatly’s researchers, the (vegan) cream of crop so to speak.
Space meets the highest standards for both the environment and employee well-being through its sustainability classifications.

The Building
Premises with a total area of about 6 300 m2
• Office spaces and laboratories 5 800 m2
• Available space for a restaurant of 345 m2
• Common area on ground floor includes the restaurant, an atrium (400m2) for spontaneous meetings and a bike repair room.
• Architect: FOJAB och Frøslee AB
• Flexible office space between 200 – 4000 m²
• Sustainability classification: Sweden Green Building Council Gold, Sweden Green Building Council Net Zero Building and WELL
Contact and plans
Are you interested in creating your own space in this building? (view floorplan) Please contact Daniel or Louise for more information.
The Loop (2025)

THE LOOP
The new meetingplace for innovation and research. The Loop will open its doors in January 2025.
In The Loop you will find startups, entrepreneurs, and large companies. But it’s not just a place of business – you’ll also find cultural events and student life. This unique blend sparks meetings and generates innovative ideas. The opportunities here are endless – from business ventures to research collaborations. Plus, there are countless sustainability stories waiting to be told. The total Rentable area of The Loop is 10,520 square meters spread over six floors.
The building will be completed in 2024.

THE BUILDING
Premises with a total area is 10 520 square meters
• Science Village Hall an consert- and eventhall for about 1000 people – perfect for events, lectures, concerts, and conferences
• Office spaces and laboratories 7500 m²
• Restaurant and a bar for refreshment 1000 m²
• Common space 1300 m², including gym, locker rooms, lounge, mingling areas, common front desk (run by Altitude Meetings)
• Summing up the service options: restaurant, café, co-working spaces, office service, meeting rooms, locker rooms, gym, common front desk, open common spaces dedicated for relaxing and meetings (in connection with the tram stop)
• Architect: WHITE
• Number of floors: 6
• Sustainability: LEED Gold and Deep Green (Skanska’s certifications)
• Construction starts in 2022
• Moving in starts January 2025


