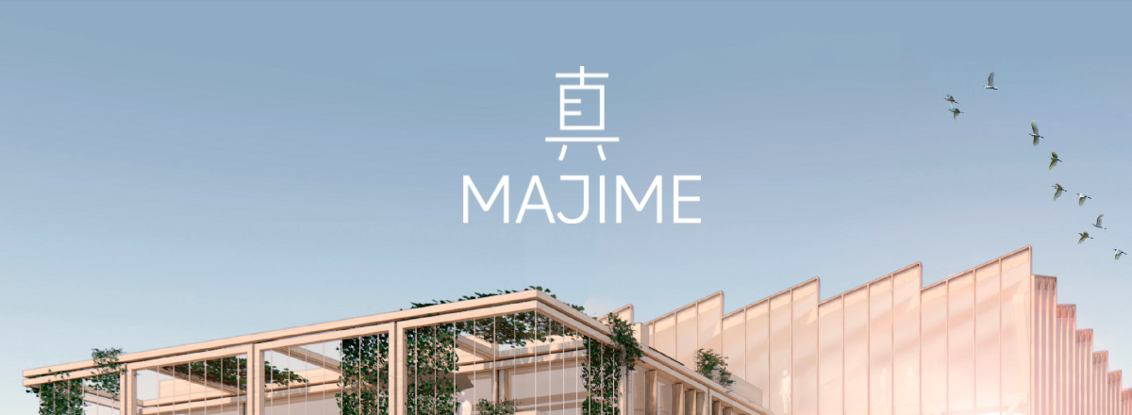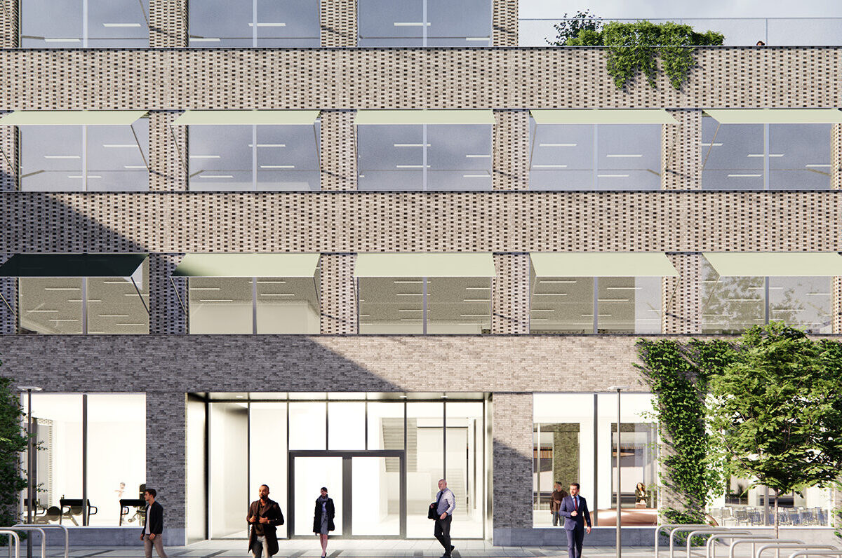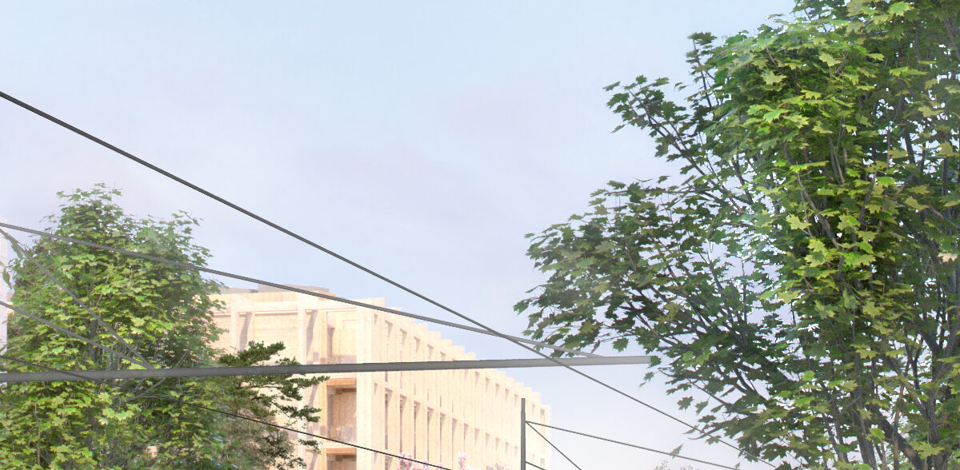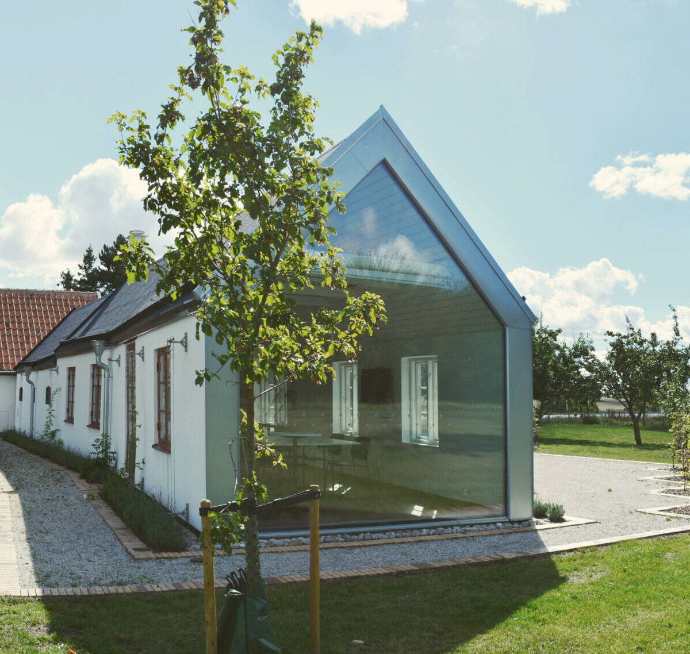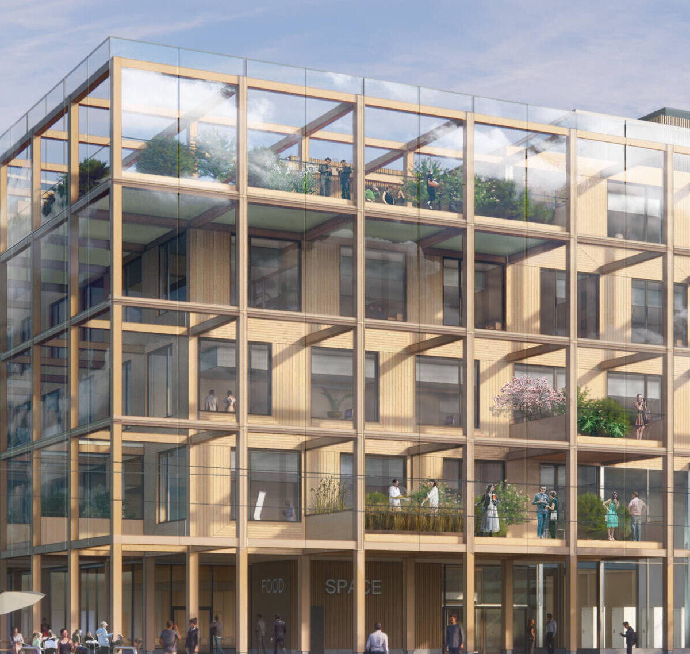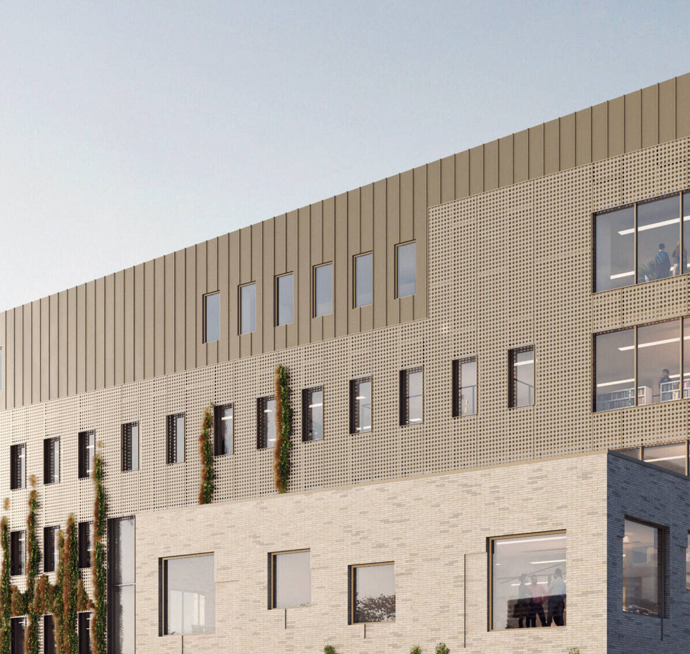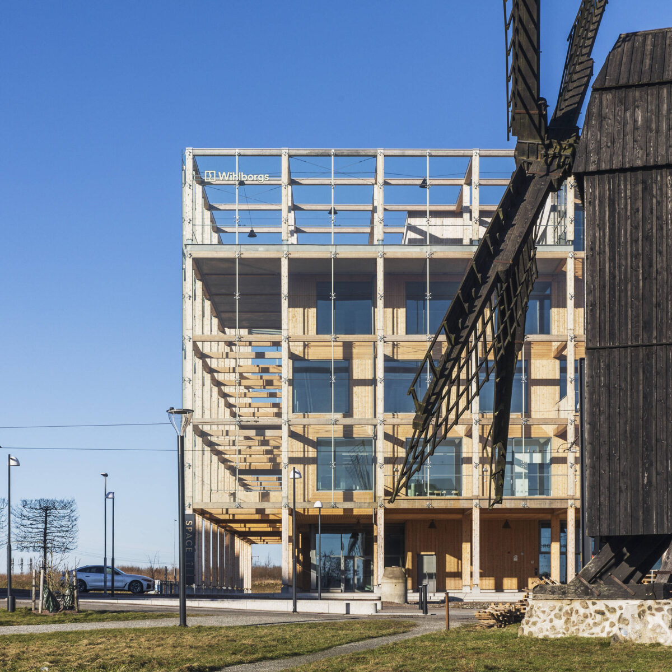
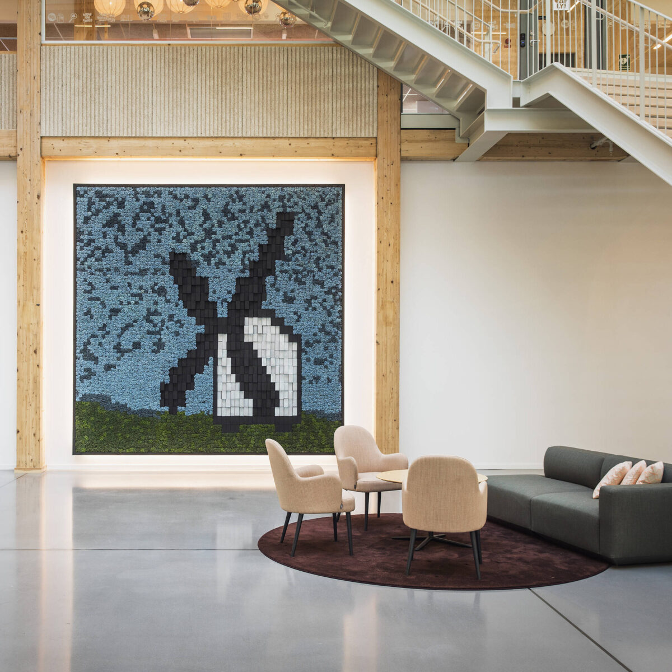
An iconic building and innovation hub
Offices and labs available.
At the very heart of Science Village you will find Space. The Scandinavian-style wooden building is a natural focal point for residents and visitors in the area.
Space (official site) offers an exciting mix of office and lab activities. Renting an office here means a prime location 20 steps from the tram, right in the center of the village.
Today, the building is complete and ready to host some of the world’s top researchers and businesses. On the ground floor, there is space for a restaurant with outdoor seating and in the square outside there are plans to create outdoor workspaces. The centerpiece of the building is the courtyard, which greets you with natural light and customized art as you enter. There is also a rooftop terrace that gives visitors and staff a bit of a wow factor. Some of the office spaces even have their own private balconies with views of the Scanian fields. Also, you’ll be sharing the house with Oatly’s researchers, the (vegan) cream of crop so to speak.
Space meets the highest standards for both the environment and employee well-being through its sustainability classifications.

The Building
Premises with a total area of about 6 300 m2
• Office spaces and laboratories 5 800 m2
• Available space for a restaurant of 345 m2
• Common area on ground floor includes the restaurant, an atrium (400m2) for spontaneous meetings and a bike repair room.
• Architect: FOJAB och Frøslee AB
• Flexible office space between 200 – 4000 m²
• Sustainability classification: Sweden Green Building Council Gold, Sweden Green Building Council Net Zero Building and WELL
Contact and plans
Are you interested in creating your own space in this building? (view floorplan) Please contact Daniel or Louise for more information.



