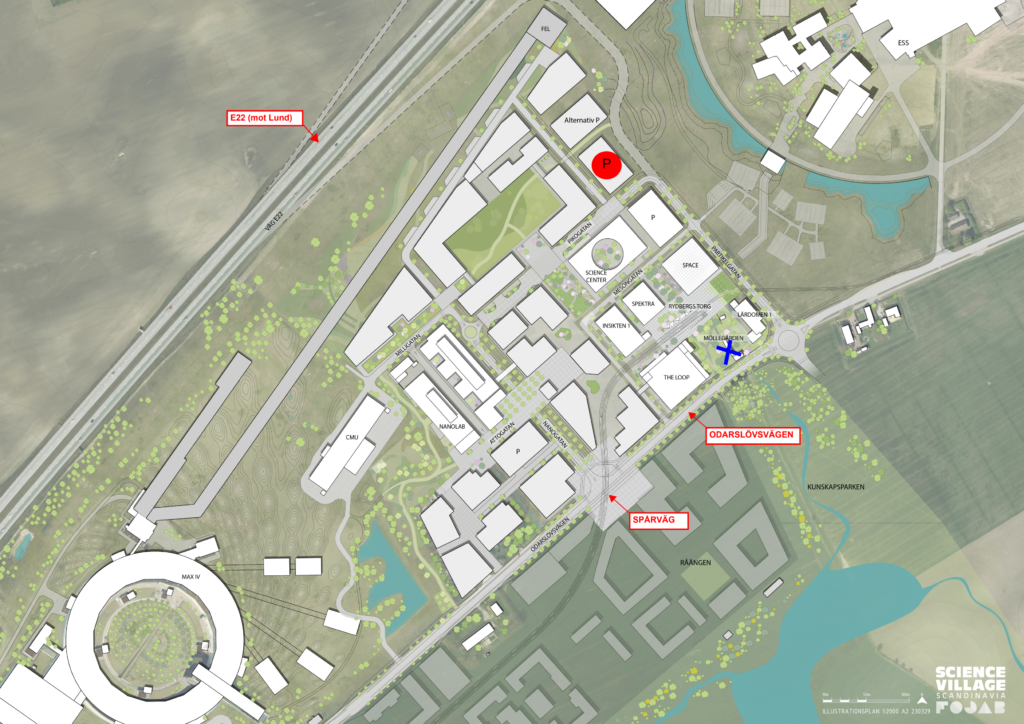Archive for mars, 2022
Möllegården – The Conference Space

Möllegården – The Conference space
Möllegården is the perfect location for a smaller workshop or a team meeting, with the choice of two conference rooms – and it’s available today! The large conference room has capacity for up to 30 people when using a cinema-style seating arrangement, while the small conference room is suitable for smaller meetings of up to 10 attendees. Wi-Fi, a screen for presentations, a flipchart, a whiteboard, conference pads & pens, and coffee/tea included in the conferens space. There is also a boules game for recreation during breaks.
Möllegården is located in the Science Village district in north-east Lund, in between the two world-leading MAX IV and ESS research facilities. Möllegården provides an inspiring setting with a wonderful garden and outdoor patio, and with fantastic views over Kunskapsparken and the old post mill which dates from the 1640s. The new tramway brings everything closer and means that it now only takes 14 minutes to reach Möllegården from Lund Central Station, with a tram stop just a few metres from the conference centre
Illustration of the space and its layout here.
Address: Odarslövs mölla 274, 22484 LUND. Coord: lat 55.730548, lon 13.244641
For information and booking:
Laila Olsson ( +46 722 10 16 46 / )

Quick facts
Space
- Capacity of 1.000 people and seating for 913.
- Big space – 720 sqm floor for trade fairs and expos.
- Three floors: Parquet seating and two balconies.
- Ceiling height: 16m.
- Flexible stage area: 7m (10m with podiums) deep, 18m wide, and 0.8m high.
Technical equipment
- The Event Hall is equipped with modern technology suitable for all types of events.
- Easy setup – Ground level loading access to stage, lift platform to floor.
- Artificial reverberation system – From a rock’n’roll venue to a classical concert hall with the flick of a switch.
- A technical stage machinery above the stage.
Functions
- Telescopic seating (flexible seating system) that can be pushed in and out rapidly from the wall enabling a variety of different activities.
- Divider wall – Split the venue space in two separate conference halls.
- Spacious backstage in two levels – four dressing rooms and a lounge area.
- Easy setup – Ground level loading access to stage, lift platform to floor.
