Quick facts
Archive for the ‘Science Village Hall’ Category
Quick facts
Space
- Capacity of 1.000 people and seating for 913.
- Big space – 720 sqm floor for trade fairs and expos.
- Three floors: Parquet seating and two balconies.
- Ceiling height: 16m.
- Flexible stage area: 7m (10m with podiums) deep, 18m wide, and 0.8m high.
Technical equipment
- The Event Hall is equipped with modern technology suitable for all types of events.
- Easy setup – Ground level loading access to stage, lift platform to floor.
- Artificial reverberation system – From a rock’n’roll venue to a classical concert hall with the flick of a switch.
- A technical stage machinery above the stage.
Functions
- Telescopic seating (flexible seating system) that can be pushed in and out rapidly from the wall enabling a variety of different activities.
- Divider wall – Split the venue space in two separate conference halls.
- Spacious backstage in two levels – four dressing rooms and a lounge area.
- Easy setup – Ground level loading access to stage, lift platform to floor.
Floor plans & Marketing
Floor plans and marketing material
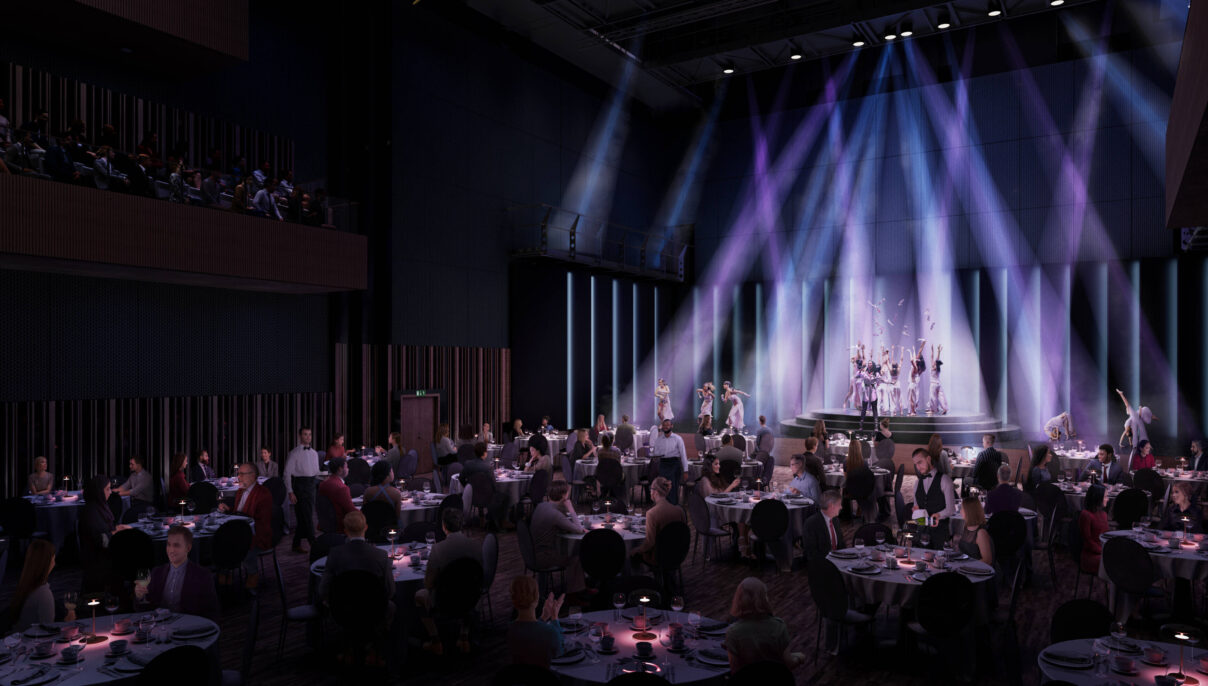
Floor plans
Click here for a detailed map of possible layouts to the event space including cinema seating, area plan, and other configurations. The space can hold 1000 people cinema seating as well as a split configuration that allows 300 + 200 people in different ’rooms’, the plan also includes a banquet reception among others.
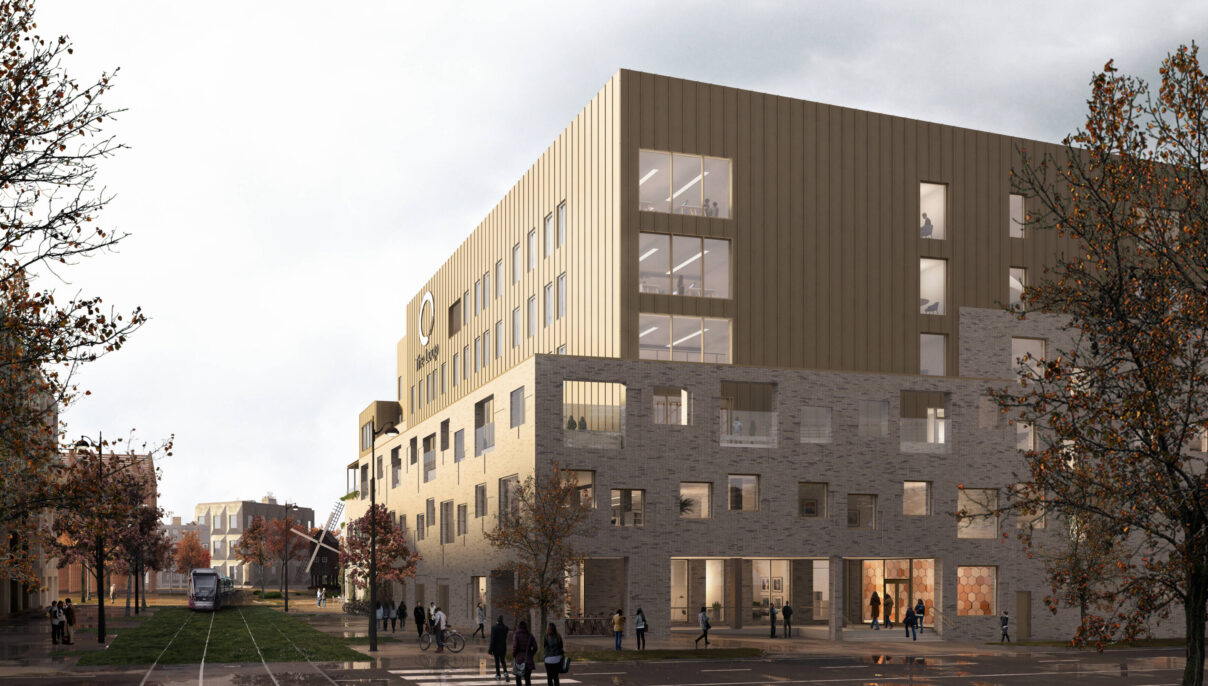
Marketing folder
In the attached file you’ll find the detailed information about the space and its capacity in a printable format. Let us know if you want our support (contact) to pitch the space to a client.
Here you will find the marketing folder in swedish Science Village Hall.
Contact

Booking request and contact
Science Village Hall in the Loop will open in January 2025. Even if the building isn’t finished yet, you are welcome to contact us with a booking request or questions about Science Village Hall or The Loop. We are looking forward to hearing from you!
We have a new website: www.sciencevillagehall.se
Laila Olsson
Sales & production manager
Meetings, Events & Live Entertainment
+46 722 10 16 46
Daniel Lövgren
Technical & production manager
Meetings, Events & Live Entertainment
+ 46 730 94 90 41
Follow us on LinkedIn
Address to Science Village Hall in the Loop: Odarslövsvägen 95, 22484 LUND. Coord: lat 55.730161, lon 13.243847.
About Science Village Hall
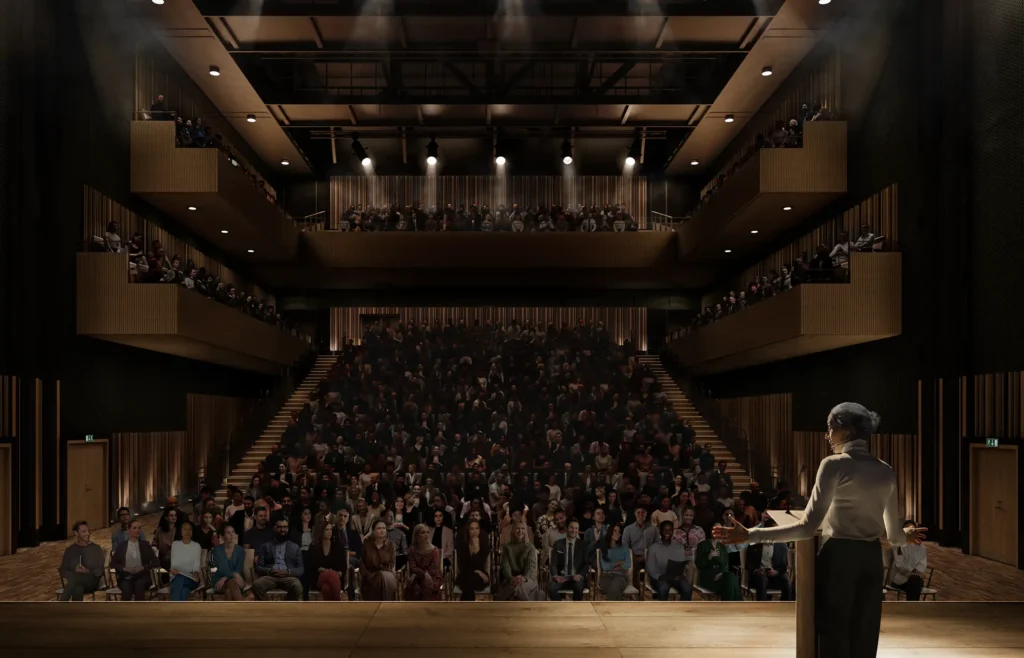
Concert – Congress – Event
We have a new website: www.sciencevillagehall.se
Science Village Hall will be located in the Loop building, in the heart of Science Village, Lund. Science Village Hall seats a thousand people and will be perfect for all types of events from major scientific conferences and lectures to big dinners, concerts, musicals, and theater performances. Science Village Hall will be the largest multi-purpose venue space in Lund and will open in January of 2025.
Science Village Hall in the university city of Lund, 20 – 30 minutes from Copenhagen and Malmö. Take a short tram ride from the inner city (and its hotels) and you’ll find Science Village.
Book now!
Available for use January of 2025. Contact.
Multi-purpose space for all occasions
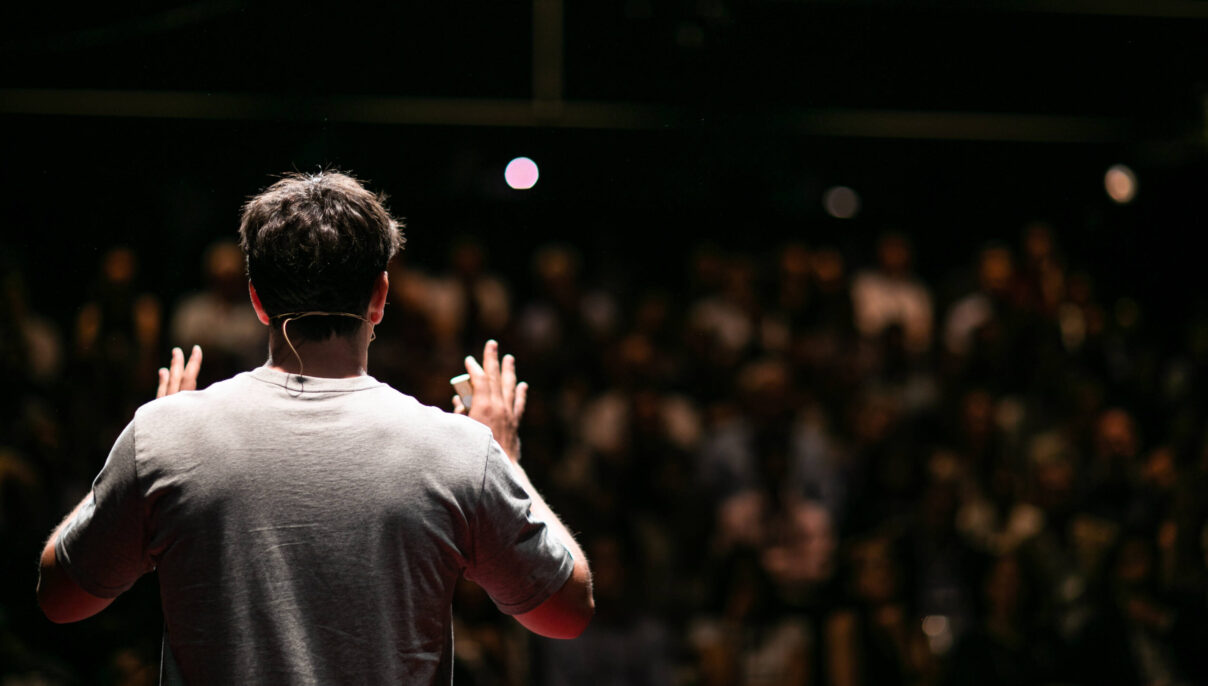
Audience
Capacity of 1.000 people and seating for 920 (in three floors).
Big space
720 sqm floor for trade fairs and expos.
Flexible stage
7 meters (10m with podiums) deep, 18m wide & 0.8m high.
Telescopic seating
Pushed in and out rapidly from the wall.
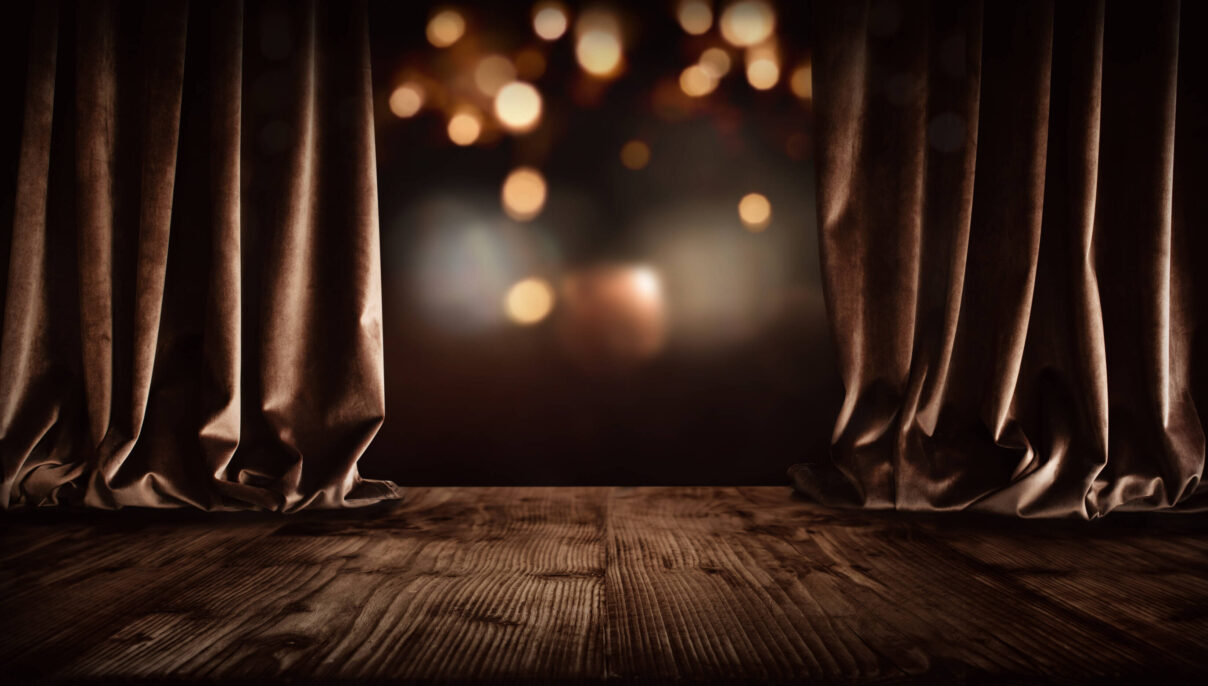
Divider wall
Split the space into two separate conference halls.
Easy setup
Ground level loading access to stage, lift platform to floor.
Artificial reverberation system
Rock’n’roll venue to a classical concert hall with a flick of the switch.
Spacious backstage in two levels
Four dressing rooms and lounge area.

Location
Science Village in northeast of Lund is a growing city district that will develop into a knowledge centric and flourishing research and innovation hub in the coming years.
The Loop, at the heart of Science Village, is being built by Skanska and is owned by Vectura. The Loop is not only home to Science Village Hall, but also the co-working space and conference facilities of Level Two (Altitude Meetings) as well as office space for innovation centric businesses.
