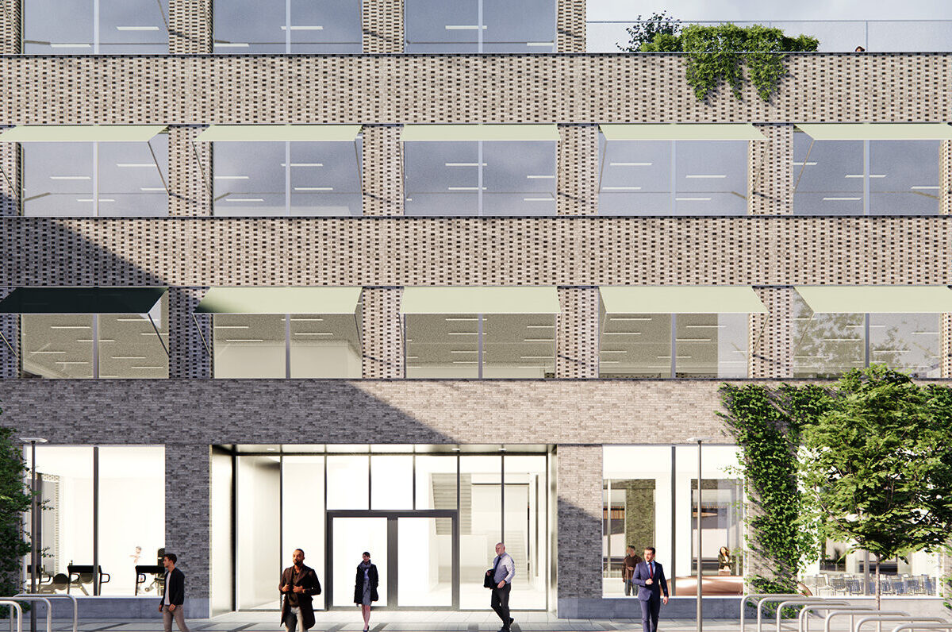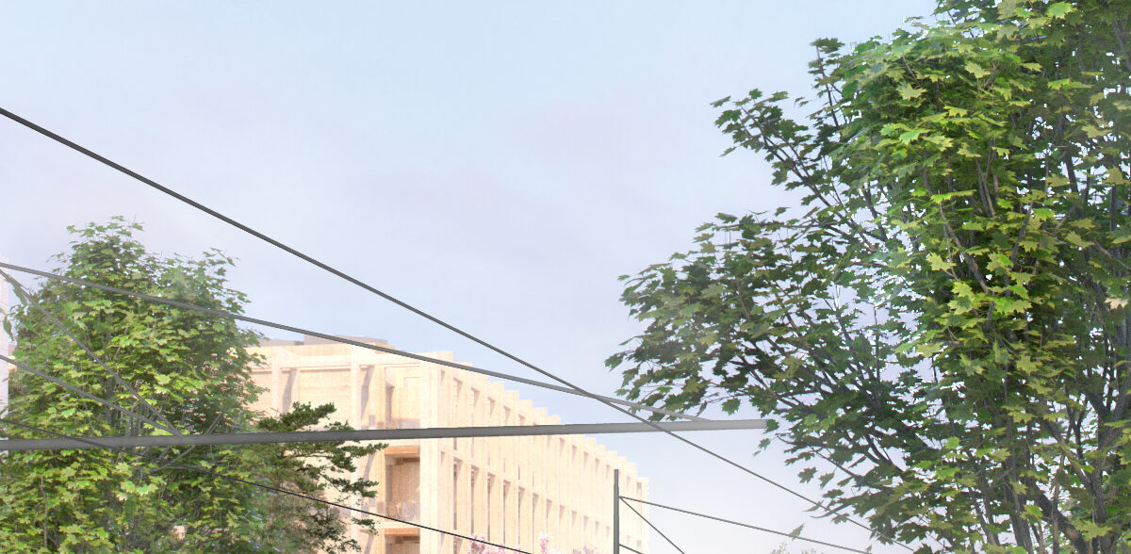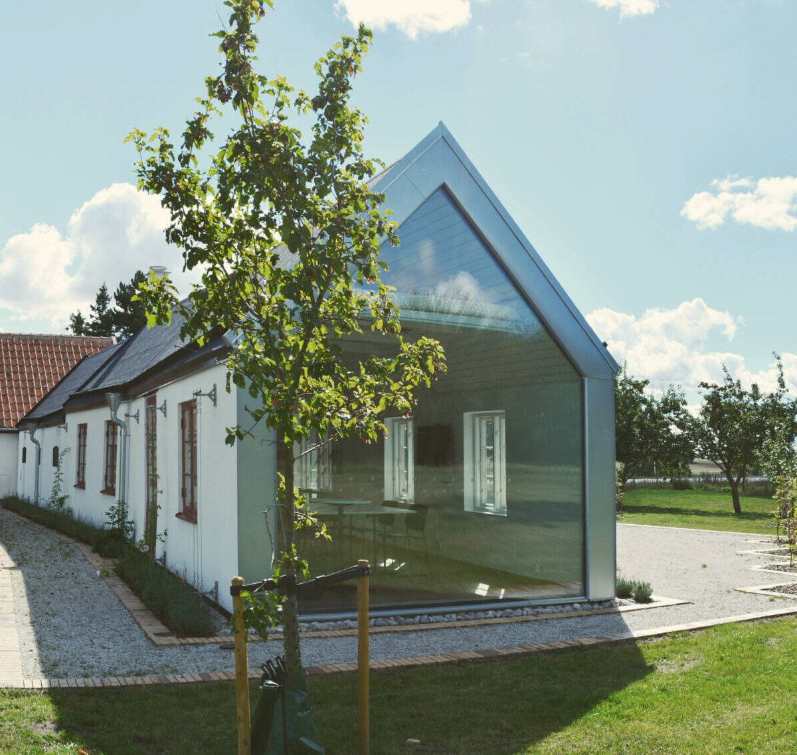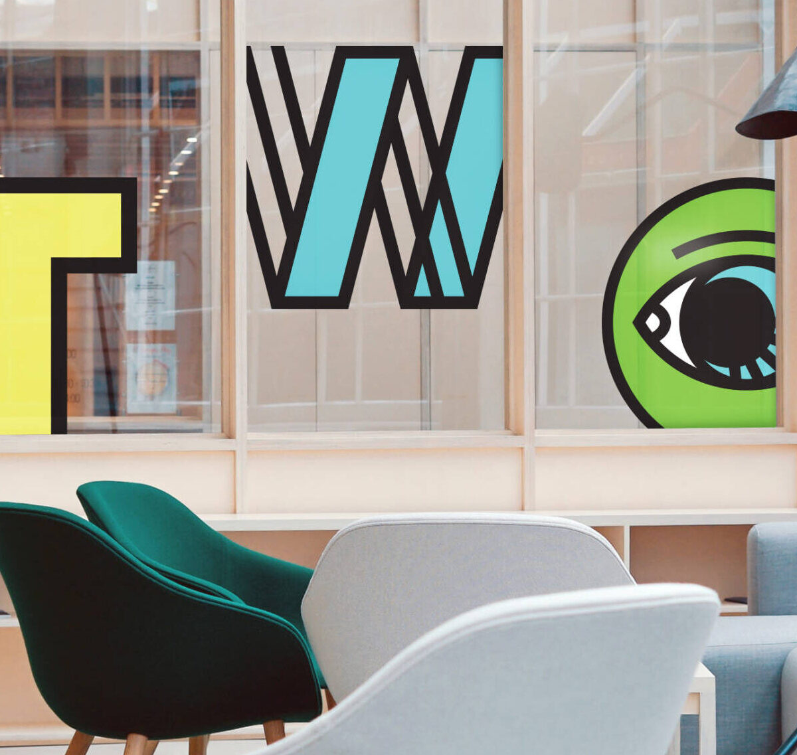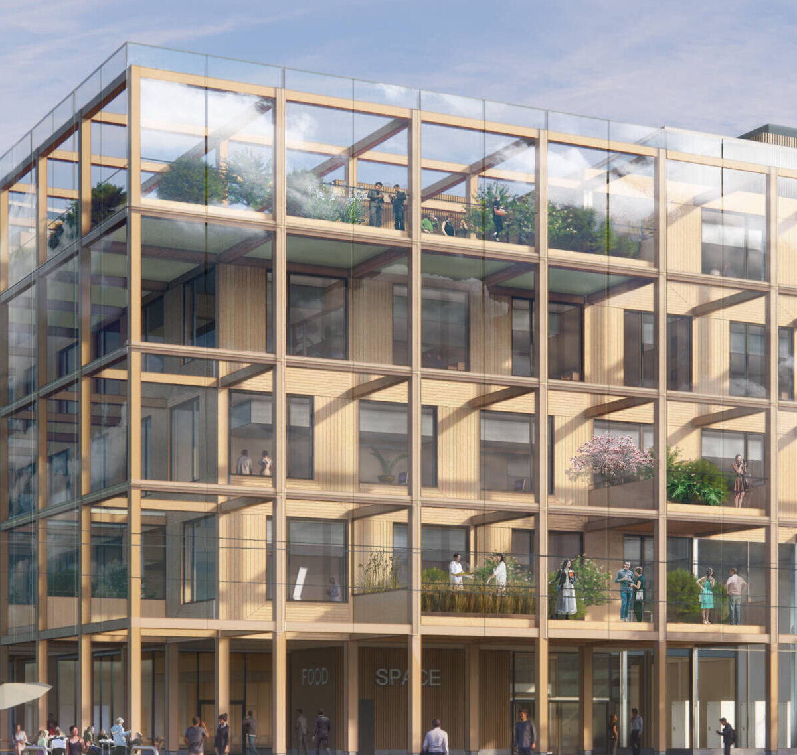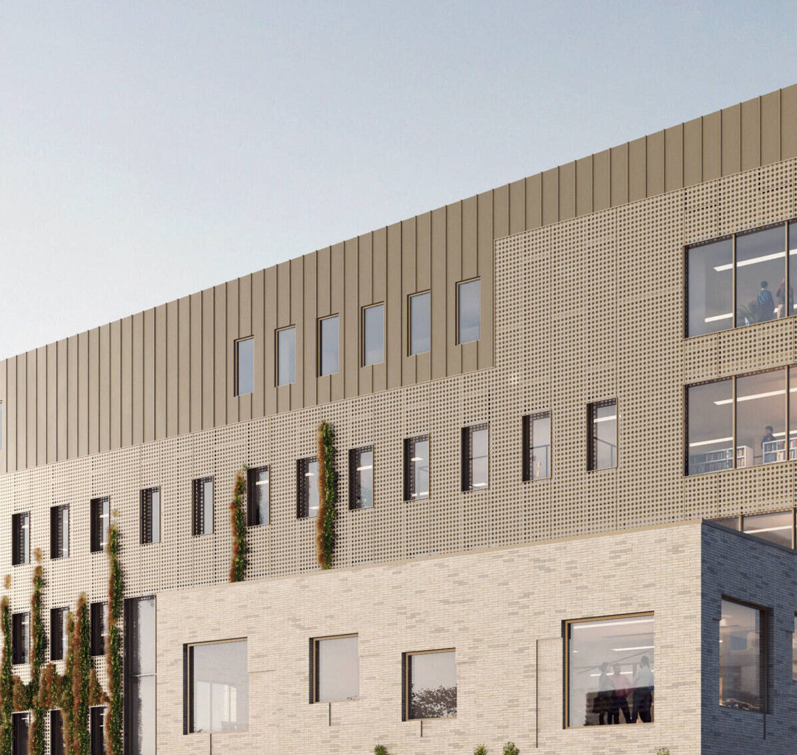
THE LOOP
The new meetingplace for innovation and research. The Loop will open its doors in January 2025.
In The Loop you will find startups, entrepreneurs, and large companies. But it’s not just a place of business – you’ll also find cultural events and student life. This unique blend sparks meetings and generates innovative ideas. The opportunities here are endless – from business ventures to research collaborations. Plus, there are countless sustainability stories waiting to be told. The total Rentable area of The Loop is 10,520 square meters spread over six floors.
The building will be completed in 2024.

THE BUILDING
Premises with a total area is 10 520 square meters
• Science Village Hall an consert- and eventhall for about 1000 people – perfect for events, lectures, concerts, and conferences
• Office spaces and laboratories 7500 m²
• Restaurant and a bar for refreshment 1000 m²
• Common space 1300 m², including gym, locker rooms, lounge, mingling areas, common front desk (run by Altitude Meetings)
• Summing up the service options: restaurant, café, co-working spaces, office service, meeting rooms, locker rooms, gym, common front desk, open common spaces dedicated for relaxing and meetings (in connection with the tram stop)
• Architect: WHITE
• Number of floors: 6
• Sustainability: LEED Gold and Deep Green (Skanska’s certifications)
• Construction starts in 2022
• Moving in starts January 2025


