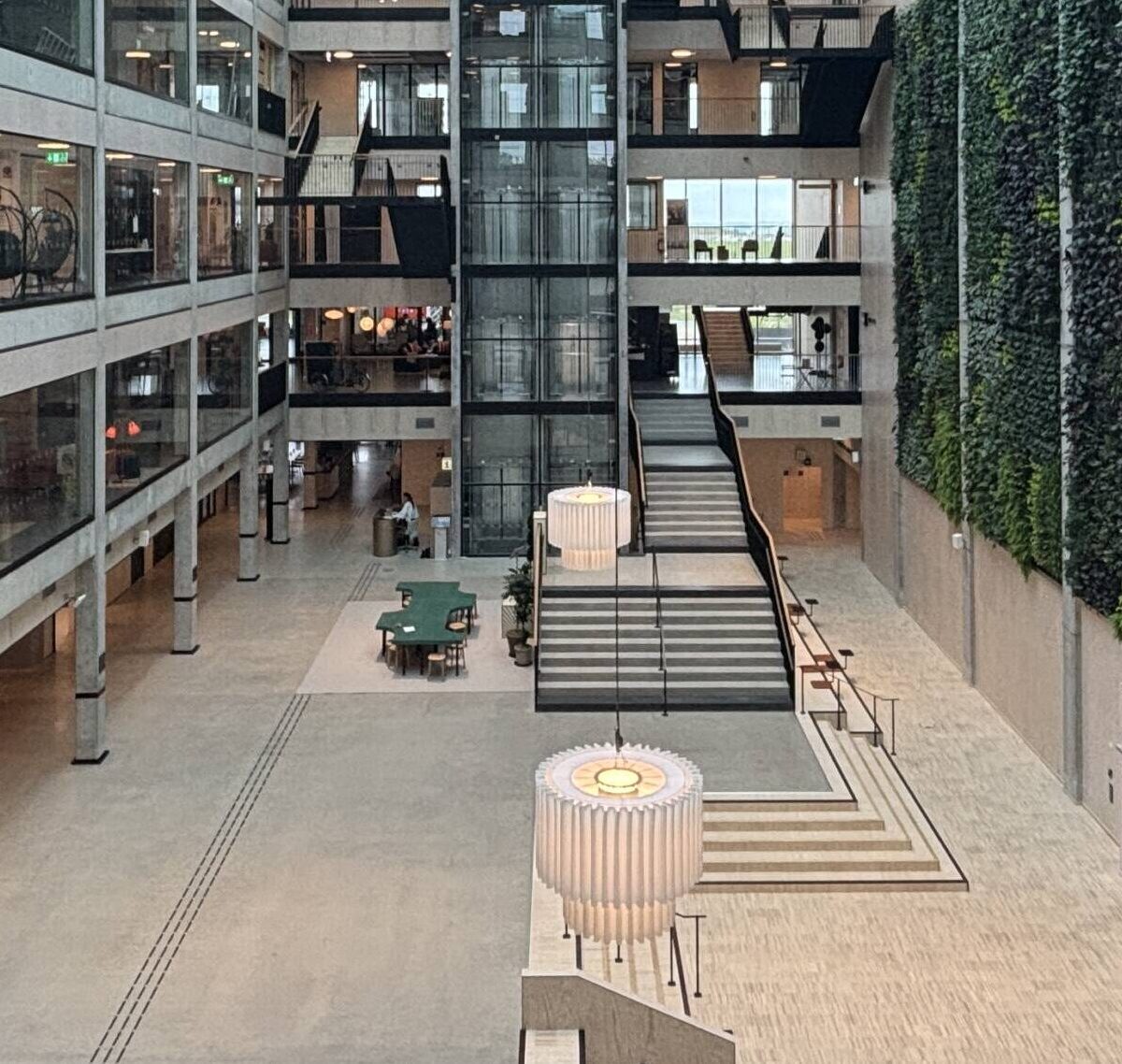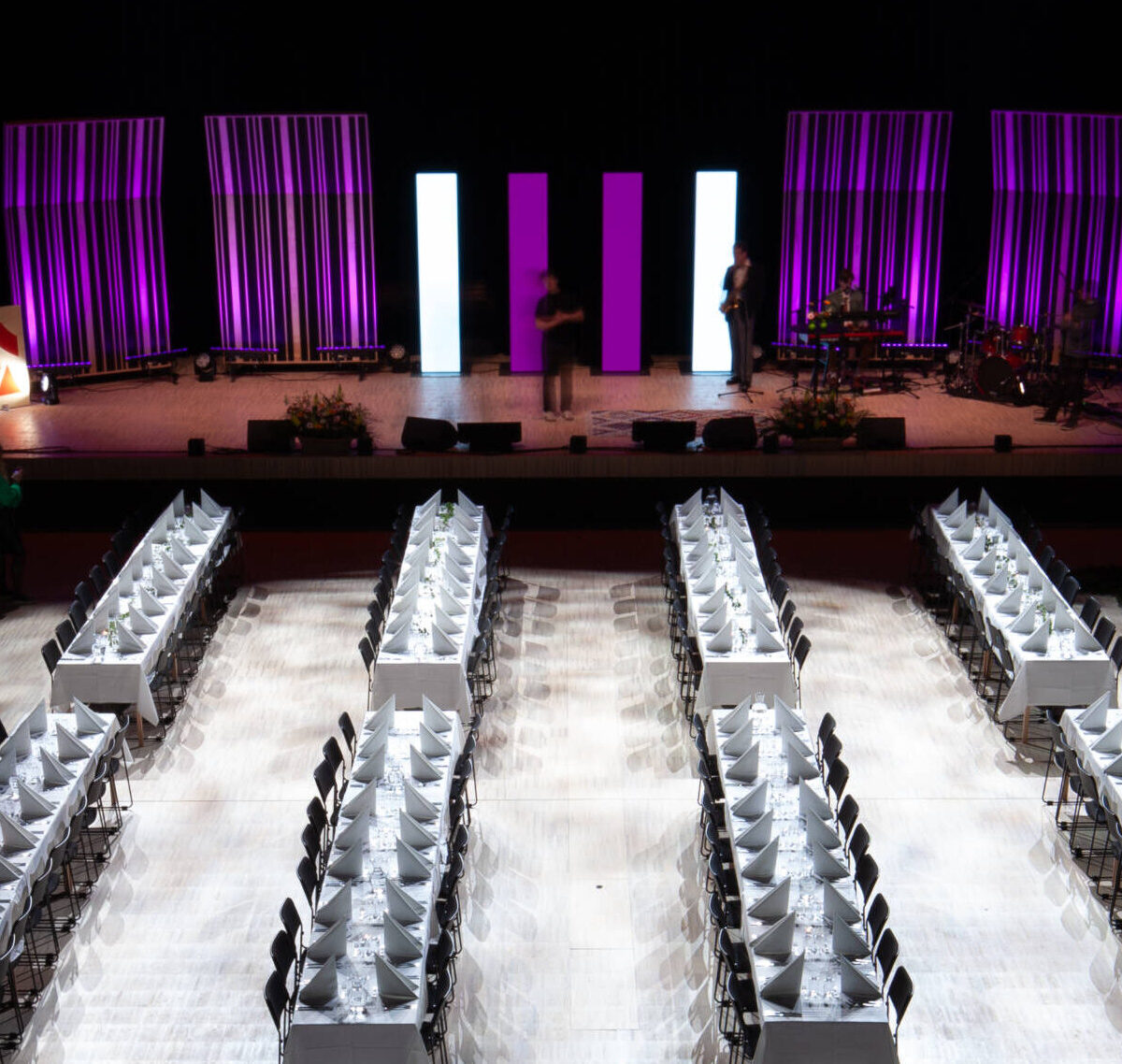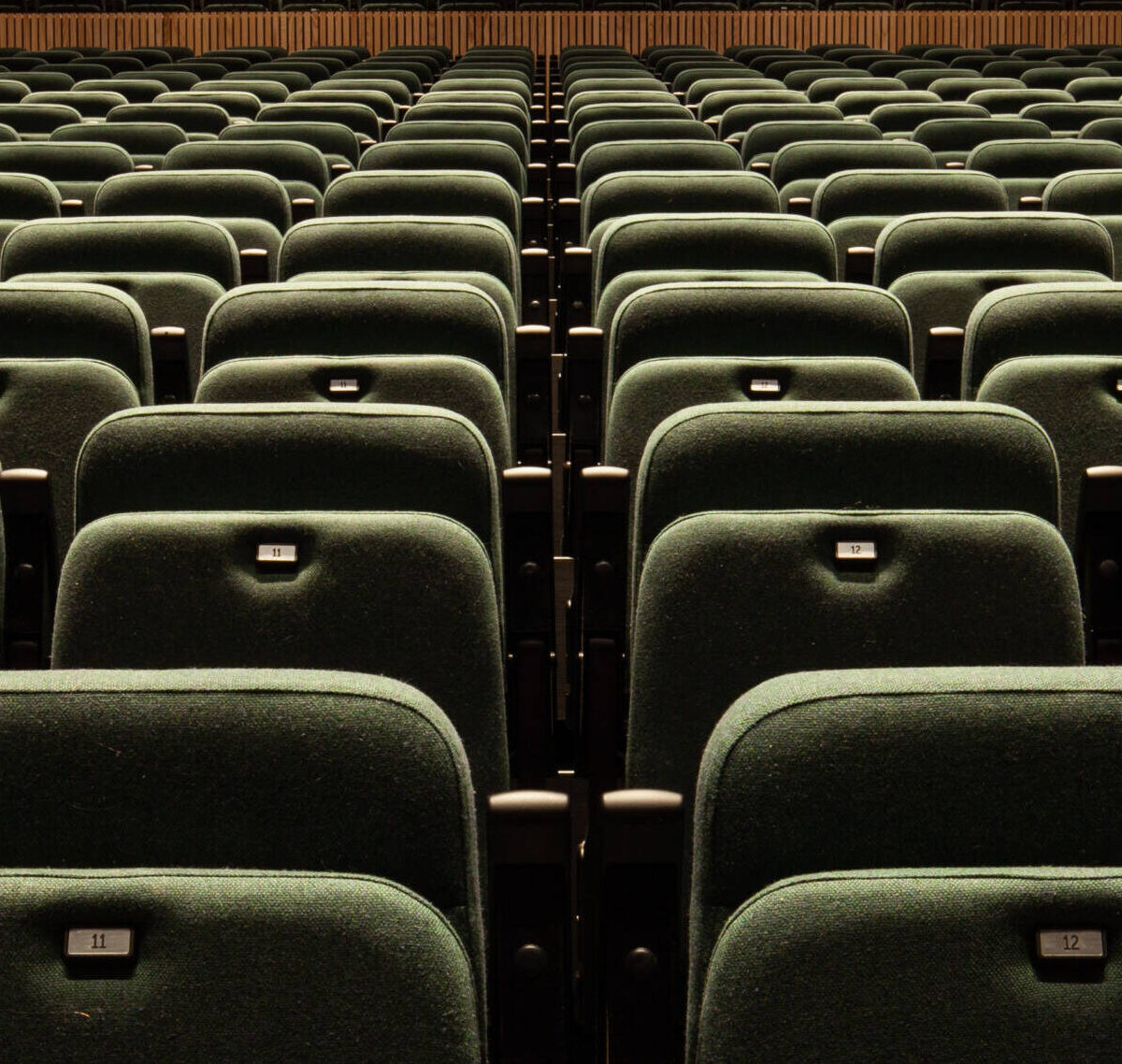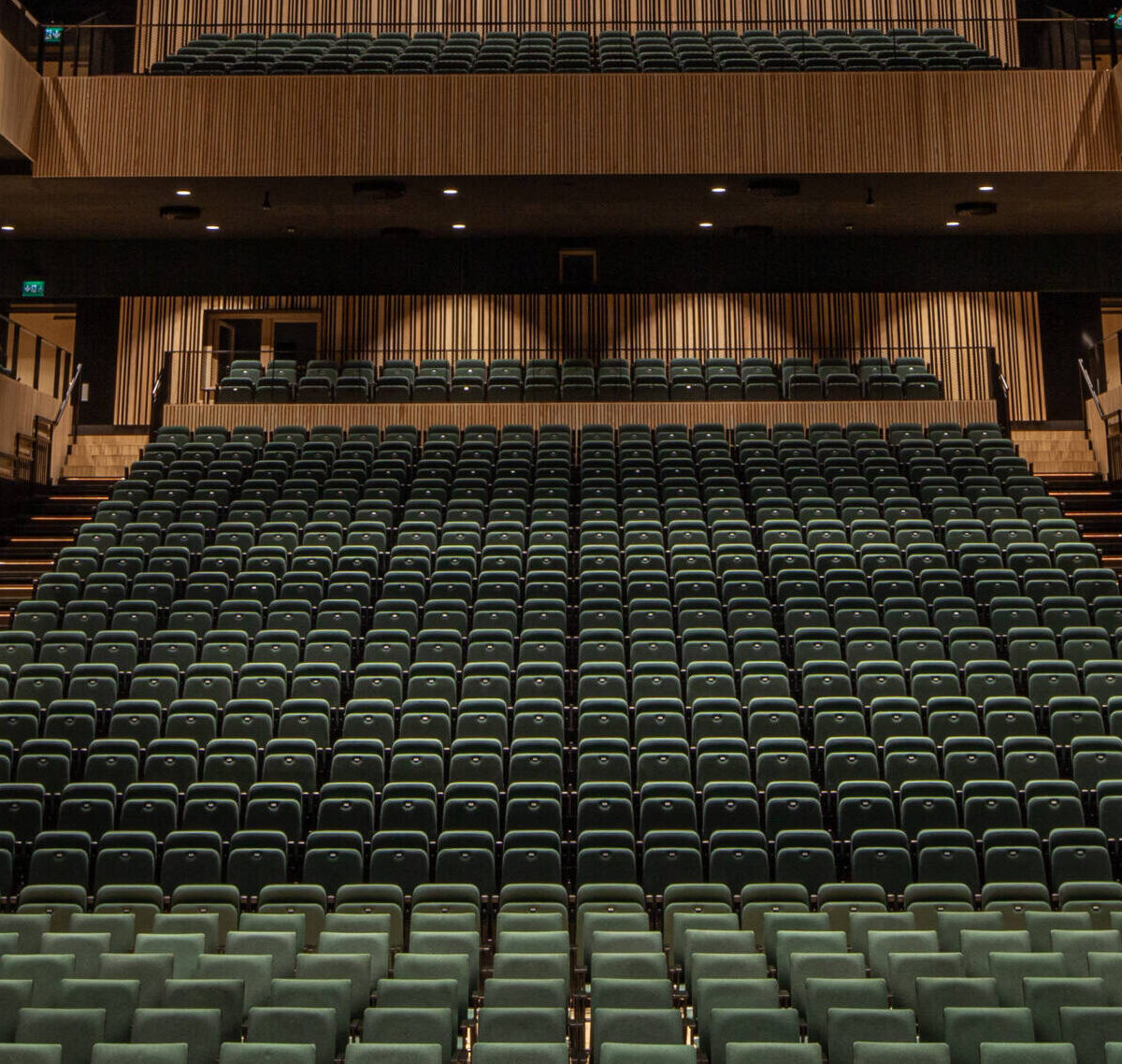Floor plans and marketing material
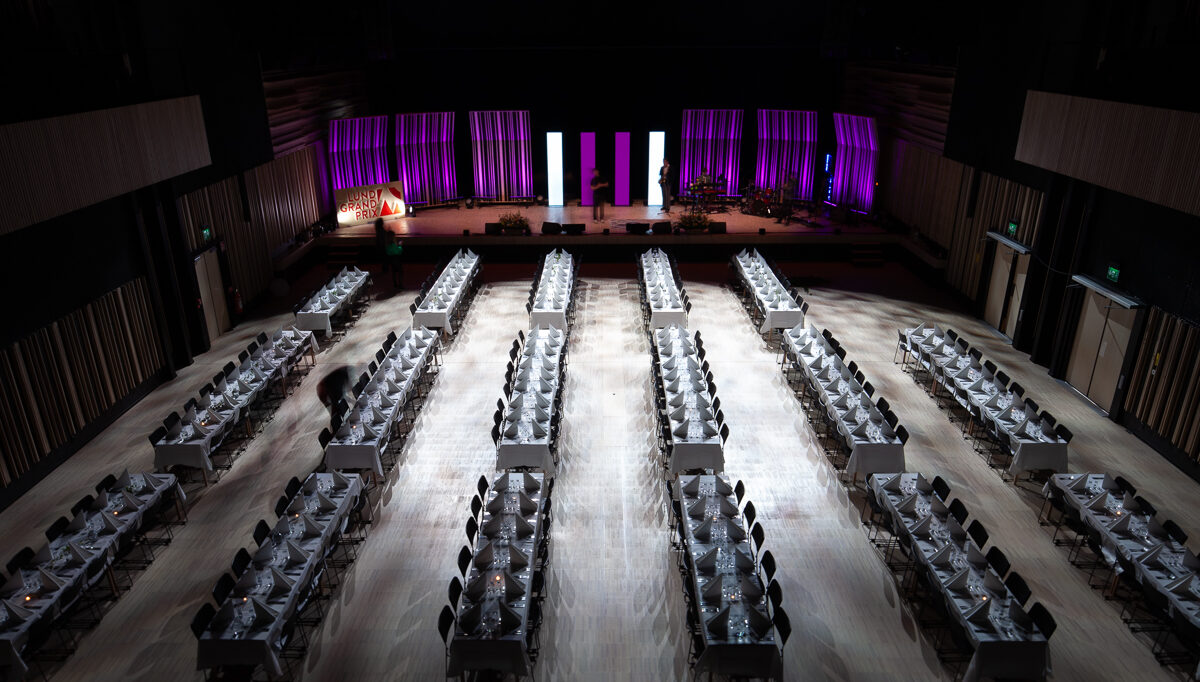
Floor plans
Click here for a detailed map of possible layouts to the event space including cinema seating, area plan, and other configurations. The space can hold 1000 people cinema seating as well as a split configuration that allows 300 + 200 people in different ’rooms’, the plan also includes a banquet reception among others.
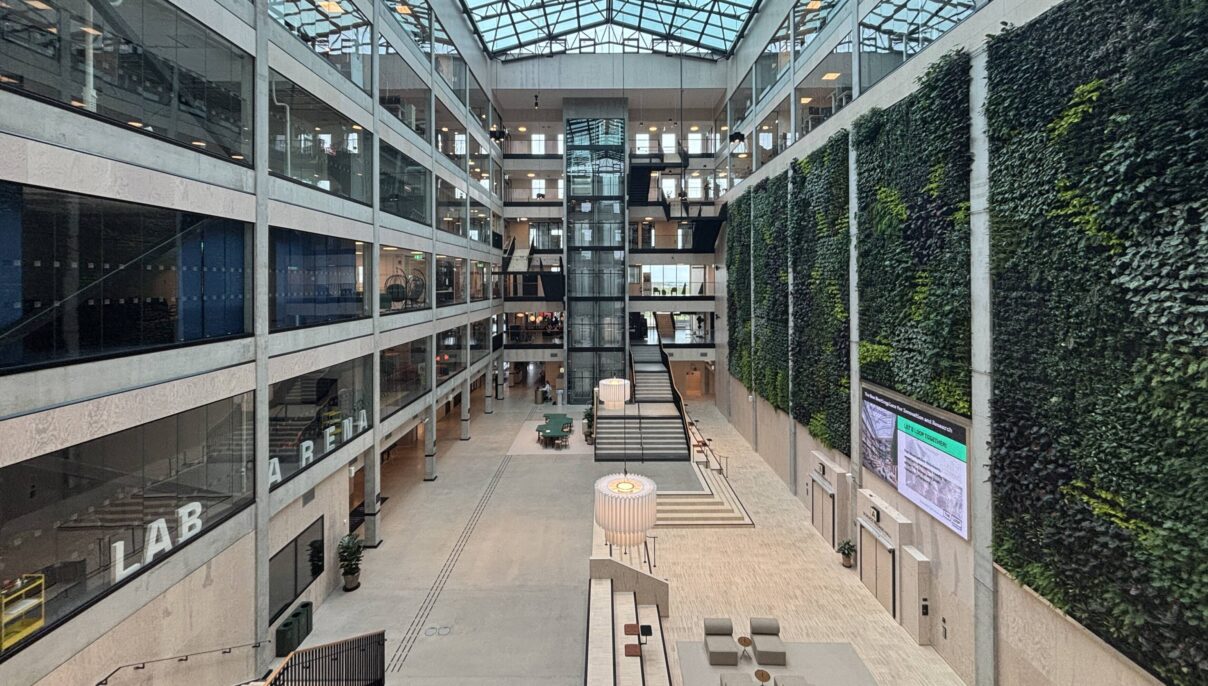
Marketing folder
In the attached file you’ll find the detailed information about the space and its capacity in a printable format. Let us know if you want our support (contact) to pitch the space to a client.
Here you will find the marketing folder in swedish Science Village Hall.

