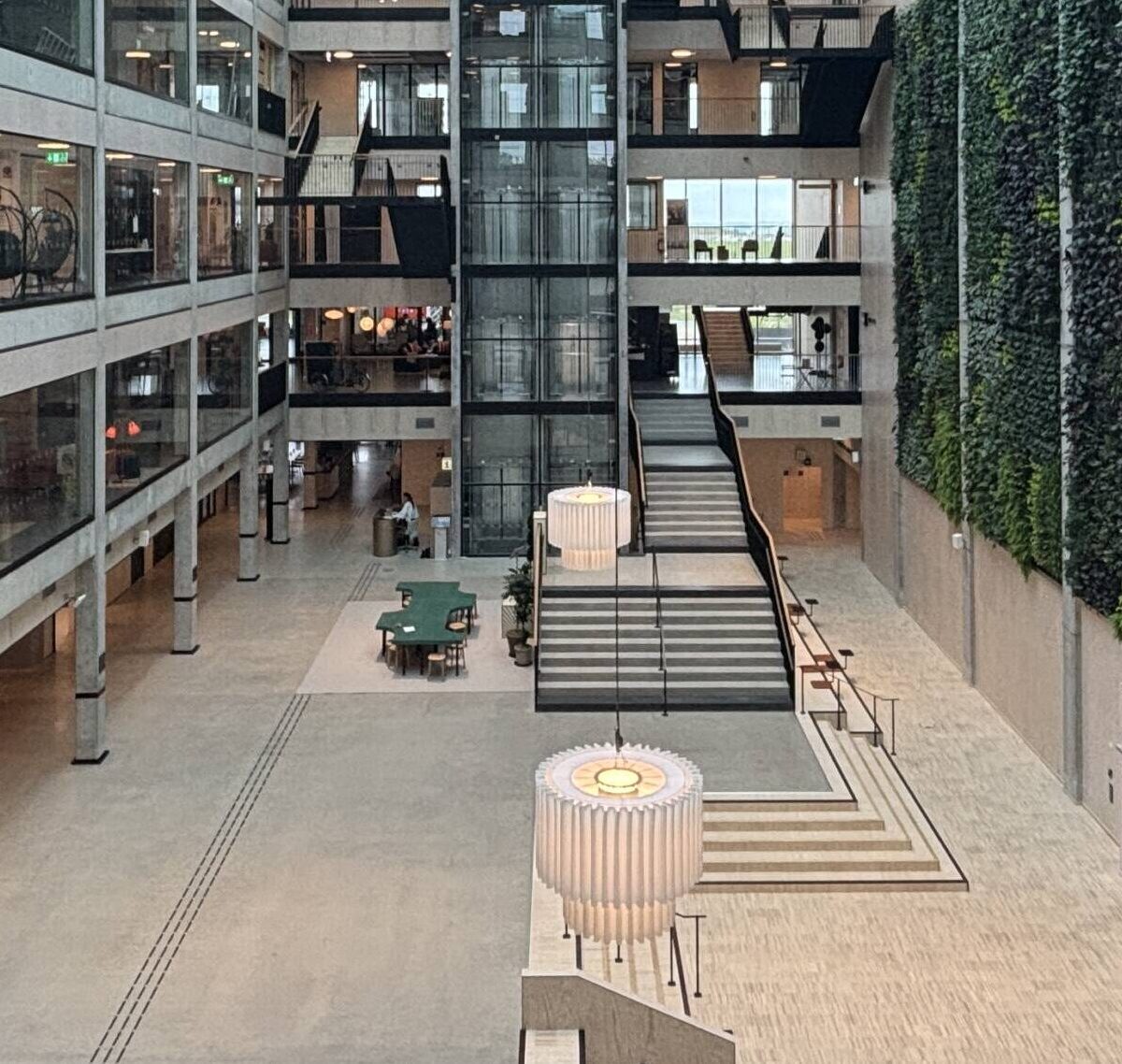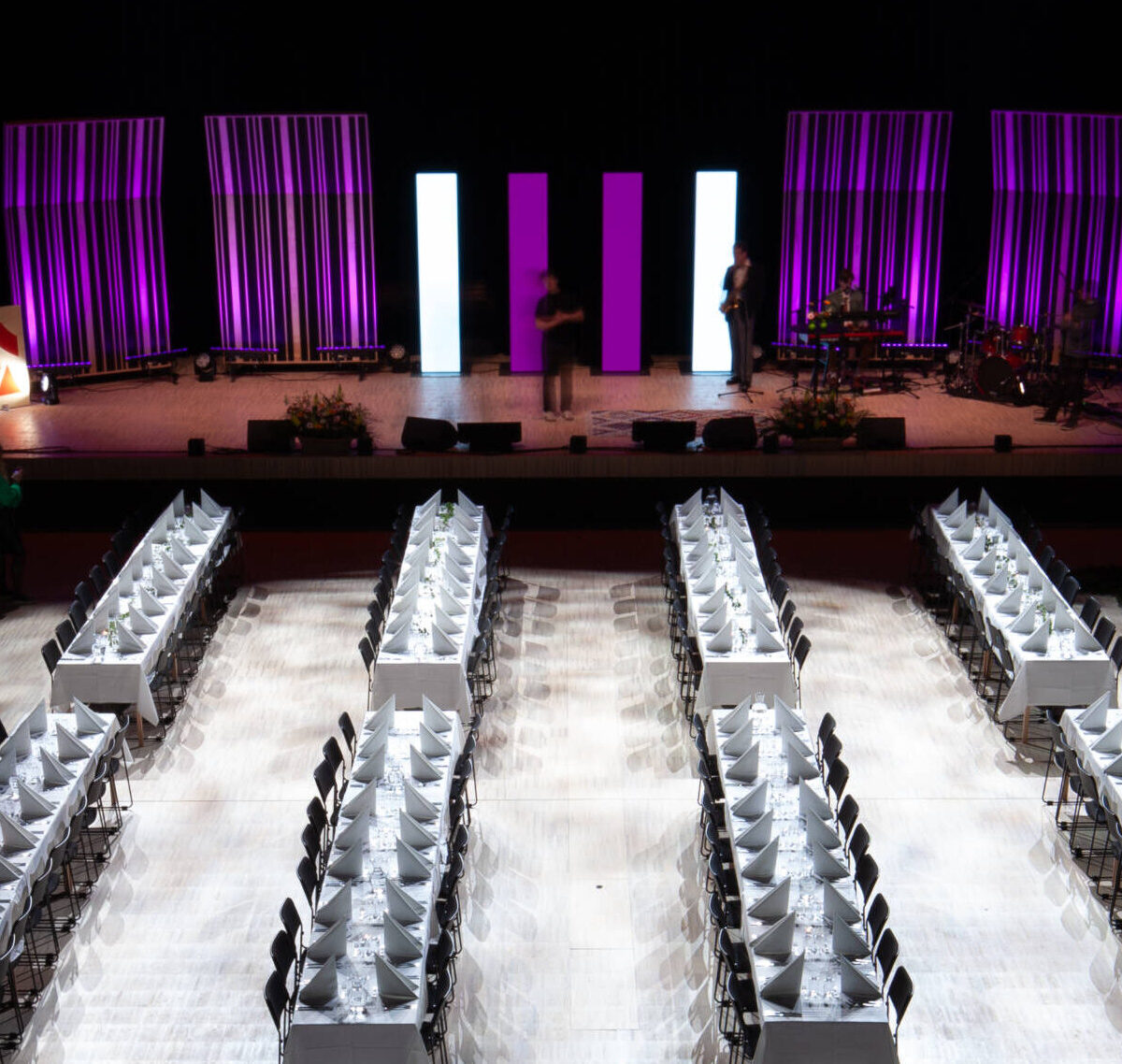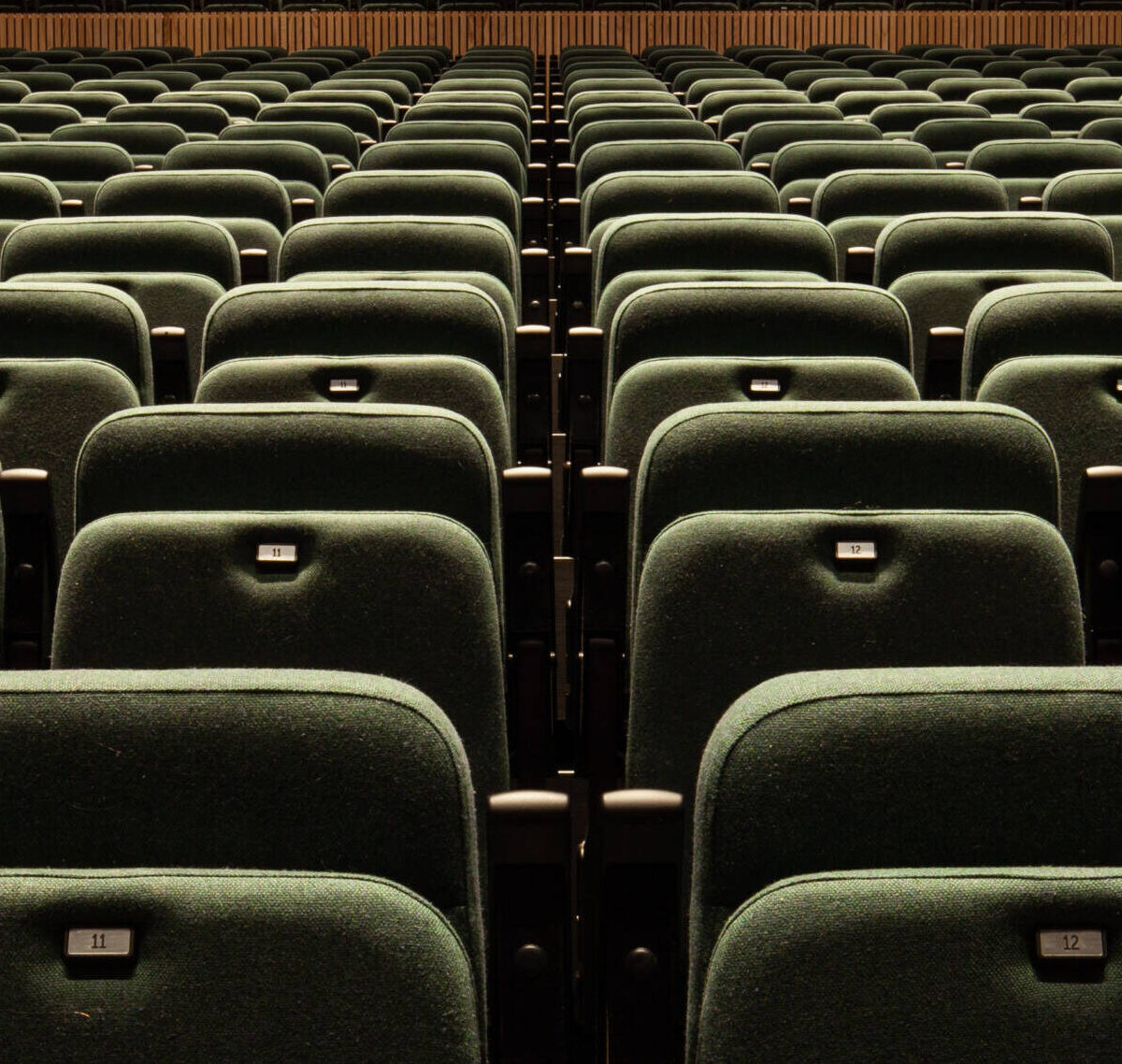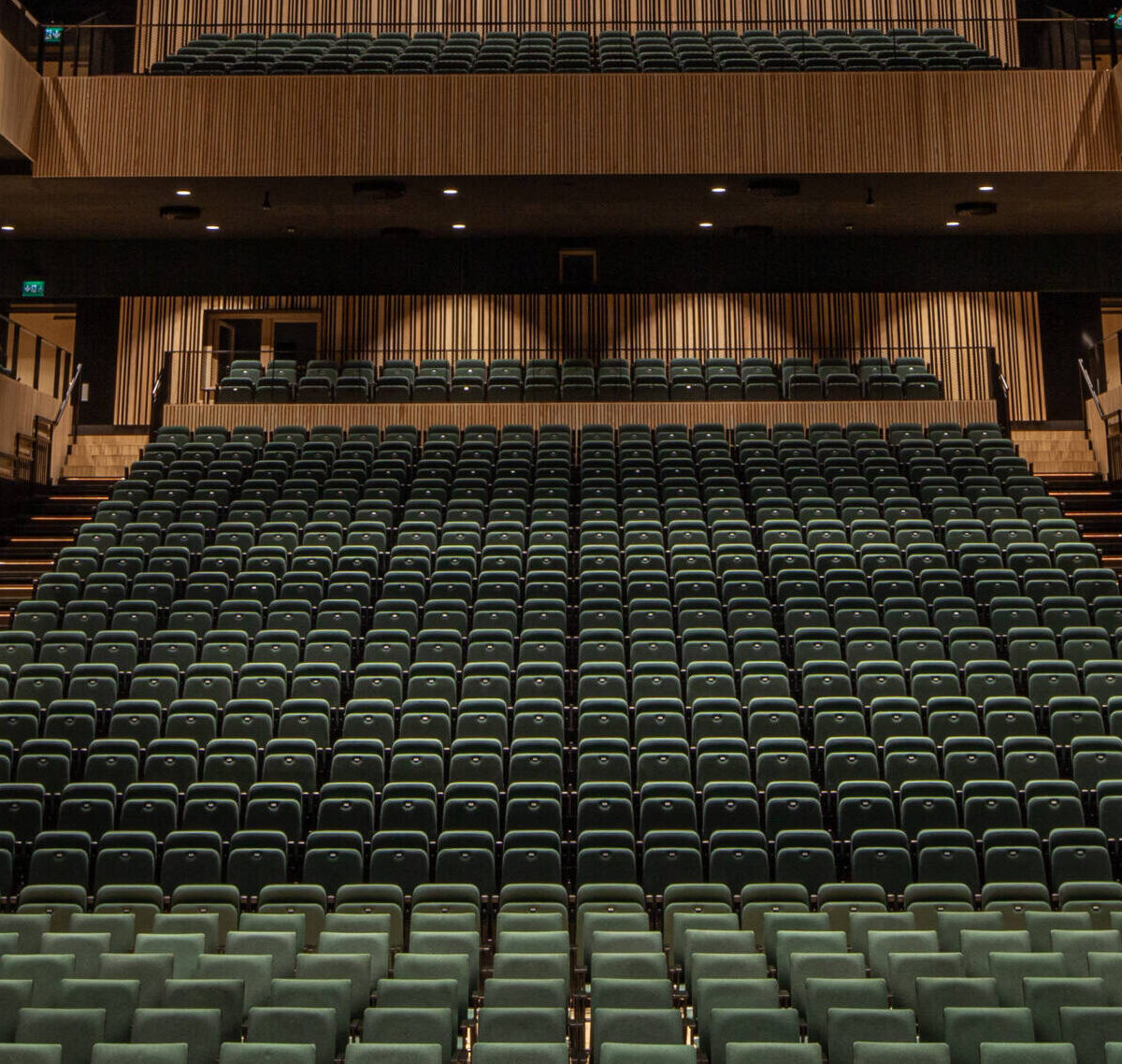Space
Space
- Capacity of 1.000 people and seating for 913.
- Big space – 720 sqm floor for trade fairs and expos.
- Three floors: Parquet seating and two balconies.
- Ceiling height: 16m.
- Flexible stage area: 7m (10m with podiums) deep, 18m wide, and 0.8m high.
Technical Equipment
Technical equipment
- The Event Hall is equipped with modern technology suitable for all types of events.
- Easy setup – Ground level loading access to stage, lift platform to floor.
- Artificial reverberation system – From a rock’n’roll venue to a classical concert hall with the flick of a switch.
- A technical stage machinery above the stage.
Functions
Functions
- Telescopic seating (flexible seating system) that can be pushed in and out rapidly from the wall enabling a variety of different activities.
- Divider wall – Split the venue space in two separate conference halls.
- Spacious backstage in two levels – four dressing rooms and a lounge area.
- Easy setup – Ground level loading access to stage, lift platform to floor.




